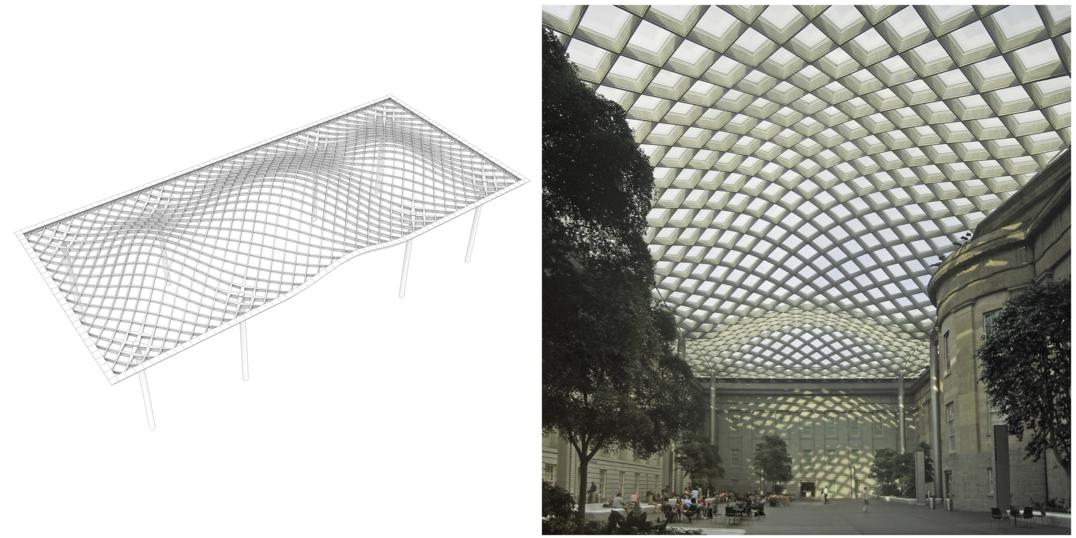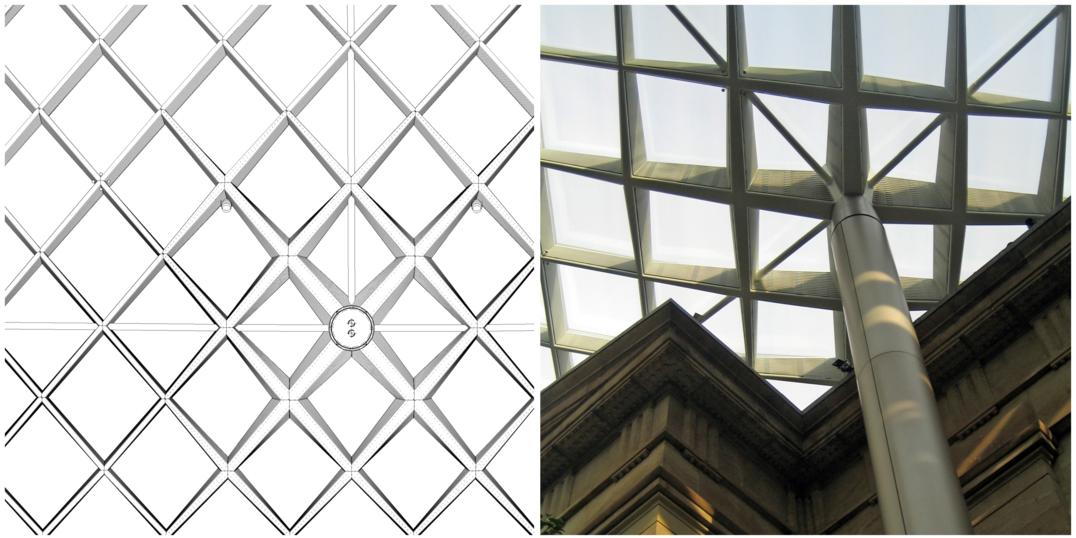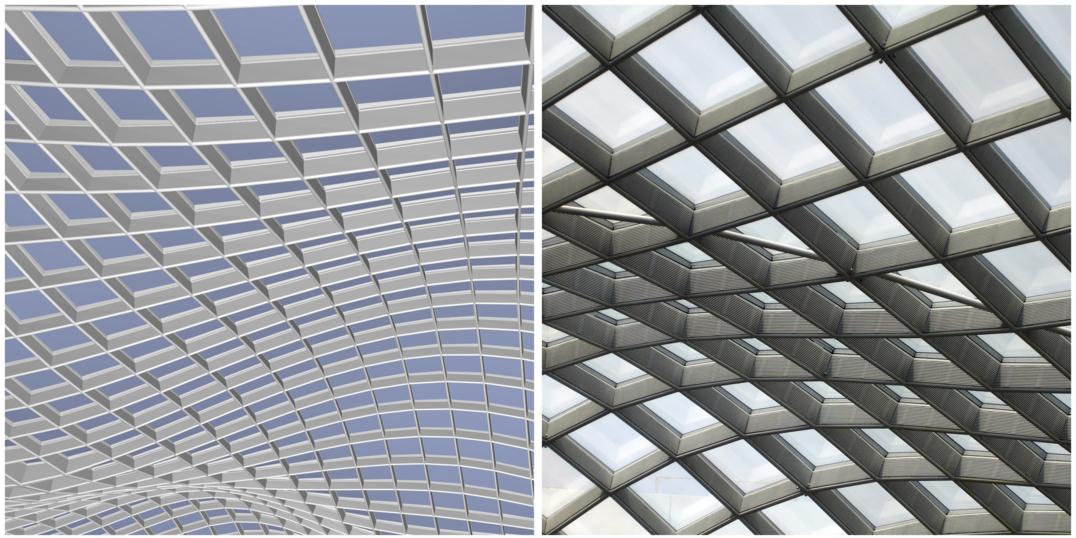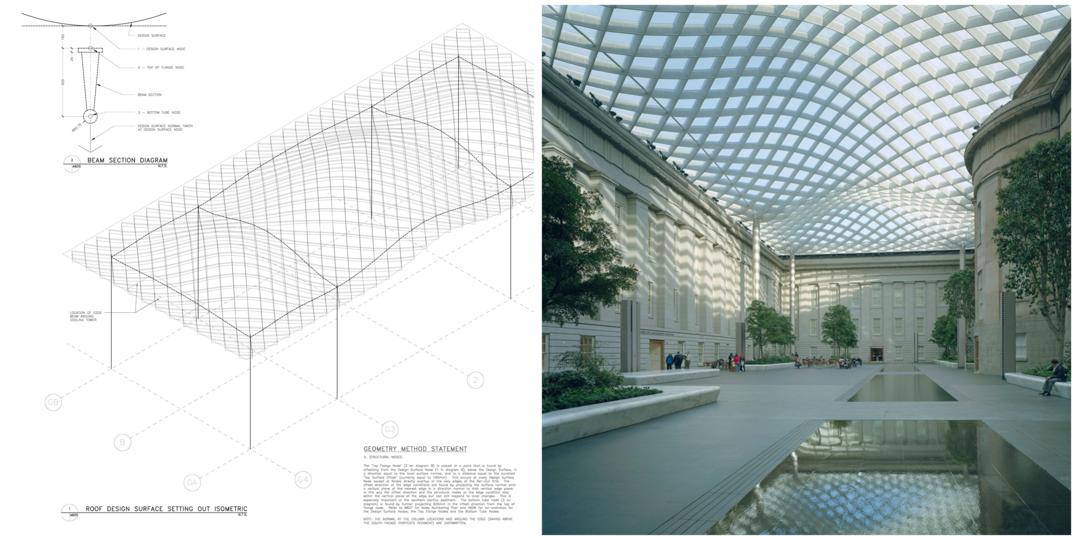Smithsonian Institution
Washington DC, USA, 2004-2007
Foster + Partners
Image Source: Brady Peters
The Courtyard Enclosure for Smithsonian Institute was one of my most important projects while I was with Foster + Partners. In 2004, the office won an invited international architecture competition to design a new courtyard enclosure for the Smithsonian Institute’s Patent Office Building in Washington, D.C. Early in the project I joined the project team to consult on modelling techniques, develop new digital tools, and help solve the complex geometric issues involved. The undulating roof structure is supported by eight columns arranged in three domes with the central peak being the highest and having the greatest span.
Image Source: Brady Peters
Instead of simply translating the designer's sketches, I developed a digital schematic that could be easily used to control and manipulate the complex geometry. This was called "Capturing Design Intent." Design constraints were encoded within a system of associated geometries. Three surfaces, column markers, and a computer script control the entire roof geometry. Constraints such as edge beam location, dome heights, and drainage locations are informed by the Design Surface, a bspline surface that is created from a series of simple control lines. The parameterisation of the Grid Surface sets out the plan locations of the Design Nodes, while the height location is given by the Design Surface. The set-out geometry performs as a mechanism to control the parameters of a generative script.
Image Source: Brady Peters
I wrote a computer program that generated the entire roof geometry. It created a variety of detailed roof components and adapted each component to its local condition and through a performance evaluation, the components respond to their environment. Though the design evolution involved the use of many different media and techniques and an intense dialog between a large team and many consultants, the script became a synthesis of all the design ideas and was constantly modified and adapted during the design process. Scripting was used as a sketching tool to test new ideas. This explorative approach required knowledge of both programming and architectural design combined with interpretative skills on many levels. It proved a fast and flexible approach. The final version of the generating code was 5000 lines in length and had 57 parameters some were numeric values and others switches controlling options. Using only the set-out geometry as input, the computer program generated approximately 120,000 elements in about 15 seconds. 415 models were generated over six months.
Image Source: Foster + Partners
The use of scripting as a design approach provided many benefits:
1. The simultaneous generation of multiple representations within a single model; a centreline model for structural analysis; a triangulated flat panel model for acoustic analysis; a simplified model for hidden line visualisations; lighting node position models; node and beam set-out drawings and spreadsheets; unfolded beams for the digital fabrication of scale models; and a complete model of all roof elements for the creation of drawings by the project team.
2. Scripting allowed for the independent development of roof configuration and individual component strategies. The roof geometry was free to change without affecting the logic of the beam section or panelisation system. Within the script, different modules of code could be inserted, removed, or edited to create new roof options. Using this approach, the long-chain dependencies of a fully associative system did not exist, and modification was simpler and regeneration much faster. When changes were made to the script or to the set out geometry, a new digital model could be generated rapidly. A dynamically parametric model was not necessary.
3. A computer-generated model gave very precise control over the values and relationships within the roof system. It produced consistent and repeatable results where the design history was saved as a copy of the generating script and the set-out geometry used.
It is possible to generate thousands of different options by using scripting. Therefore it becomes increasingly important to not only understand the system constraints, but also to have a clear strategy for evaluating the generated options. There were many methods by which the design was evaluated: structural, environmental, acoustic, and aesthetic. While there was no attempt to automate the feedback process, it did prove beneficial to work closely with consultants to better understand their data input needs for their analyses. By building the production of this information into the script, the generation / analysis cycle could be shortened. Working closely with the structural engineers Buro Happold reduced the time taken for the generation / analysis loop. In parallel, the physical production of digitally-fabricated scale models and the production of 1:1 mock-ups was critical to the decision-making process.
1. The simultaneous generation of multiple representations within a single model; a centreline model for structural analysis; a triangulated flat panel model for acoustic analysis; a simplified model for hidden line visualisations; lighting node position models; node and beam set-out drawings and spreadsheets; unfolded beams for the digital fabrication of scale models; and a complete model of all roof elements for the creation of drawings by the project team.
2. Scripting allowed for the independent development of roof configuration and individual component strategies. The roof geometry was free to change without affecting the logic of the beam section or panelisation system. Within the script, different modules of code could be inserted, removed, or edited to create new roof options. Using this approach, the long-chain dependencies of a fully associative system did not exist, and modification was simpler and regeneration much faster. When changes were made to the script or to the set out geometry, a new digital model could be generated rapidly. A dynamically parametric model was not necessary.
3. A computer-generated model gave very precise control over the values and relationships within the roof system. It produced consistent and repeatable results where the design history was saved as a copy of the generating script and the set-out geometry used.
It is possible to generate thousands of different options by using scripting. Therefore it becomes increasingly important to not only understand the system constraints, but also to have a clear strategy for evaluating the generated options. There were many methods by which the design was evaluated: structural, environmental, acoustic, and aesthetic. While there was no attempt to automate the feedback process, it did prove beneficial to work closely with consultants to better understand their data input needs for their analyses. By building the production of this information into the script, the generation / analysis cycle could be shortened. Working closely with the structural engineers Buro Happold reduced the time taken for the generation / analysis loop. In parallel, the physical production of digitally-fabricated scale models and the production of 1:1 mock-ups was critical to the decision-making process.



